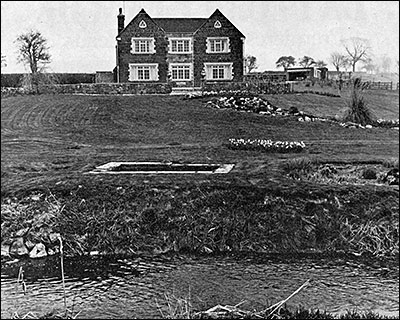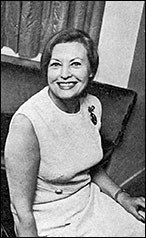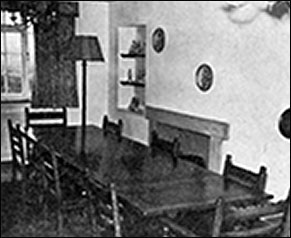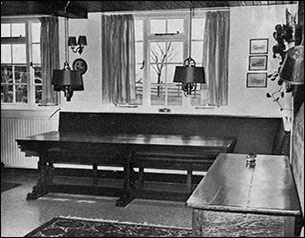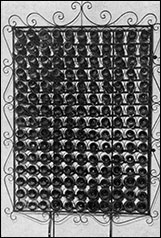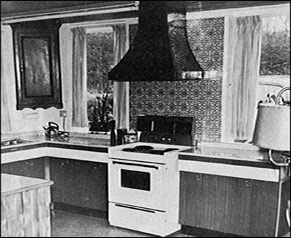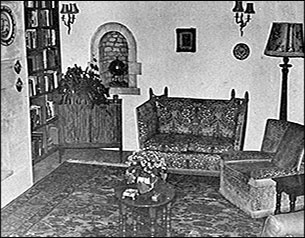| Magazine article written by Sally Drysdale by kind permission of Mr and Mrs Michael Collcutt |
||||||||||
|
||||||||||
|
||||||||||
|
Mr. Collcutt who, as well as being busily engaged in the legal profession, is Northamptonshire Coroner and isn't a man to do anything by halves. Formerly a rugger player, he is now what his wife, Iris, affectionately describes as a golf maniac. With a handicap of six, he is a member of Kettering Golf Club and the county club at Chapel Brampton. His son, Christopher, who at 13 is also a very keen player is a junior member at
Mr. and Mrs. Collcutt and their two children lived at Higham Ferrers before buying Isebrook Cottage four years ago, when it was little more than a shell. When alterations to the house were under way, the idea of providing a place to practise golf in the garden was developed. "It was quite a performance" Mrs. Collcutt recalled. Enormous quantities of hardcore and soil were required for each green. The first two used 400 tons of soil not including top soil and they were seeded with specially produced grass seed. By a happy coincidence the Mommersteeg Seed Co. Ltd., who undertook the work of providing Mr. Collcutt's greens, has its headquarters in Finedon, less than a mile from Isebrook Cottage. The firm keeps a close eye on the greens, advising on maintenance. The grounds were landscaped so that one gardener could look after them, with the help of modern mechanisation. A wooden bridge in the garden spans the river and makes a pleasant place from which to admire the daffodils. They were blooming abundantly when I visited Isebrook Cottage. "We planted 6,000 bulbs", said Mrs. Collcutt. They tossed them haphazardly around and planted them where they fell. This method produced a gloriously natural effect. Another feature of the grounds is the water garden. Aquatic plants abound along a twisting water course which tumbles down towards the Ise. When Mr. and Mrs. Collcutt first saw Isebrook Cottage, a former farmhouse, the cornfields came right up to the house. Now lawns stretch out towards the boundary fence and ornamental trees and shrubs have been planted to soften the landscape - among them willows, birches, young chestnuts and gorse. Isebrook Cottage turns its back on the road so that its occupants can enjoy views of the open arable farmland and the river. The Ise is not navigable, being little more than a fast flowing brook, but an occasional canoeist passes by and there are waterfowl and now and again a heron. But the stream can look quite dramatic when in spate and rises rapidly after heavy rain. The house is as charming as its outlook. The sitting room has two windows, one of which is a wide one with a fitted window seat. The fireplace opposite makes another focal point. It is of limestone. Two or three fossils in it serve as a reminder that the self same stone existed eons ago. A little arched alcove in another wall makes a perfect setting for a piece of Mrs.Collcutt's antique copper. She is very fond of old brass and copper but her speciality is fine eastern porcelain and she has several very beautiful pieces displayed. Through the hall, with its knotty pine ceiling and low antique chests, is the well proportioned dining room with its splendid long dining table. In a recess between the dining room and kitchen is a well stocked wrought iron wine rack which Mr. Collcutt had made to fit. The large kitchen, built where there was once a garage, is obviously the heart of the home, being much more than a place to cook and wash up. Indeed, these activities are confined to one roomy corner. Good use has been made of natural wood and the big cooker's copper hood makes an attractive contrast. The kitchen catches the sun all day. A solid, rectangular polished table stands near a window, with impressively shaded lamps hanging low over it to lend grandeur to family suppers. Two elderly Siamese cats, Mandy and Charlie, preside over the kitchen and there are also two dogs, including an Alsatian guard dog. A well equipped utility room leads off the kitchen and also on the ground floor, near a door which opens on to the patio and garden, is a glossily tiled cloakroom decorated in muted shades. A short, wide staircase leads up to a light, roomy landing carpeted in pale gold. Gold is also the dominant colour in the master bedroom. Autumnal shades suit the house, with its rich stonework and clever use of woods. Smaller but attractively decorated and furnished rooms are occupied by son Christopher, who has sporting pictures on his wall, and 15-year-old daughter Catherine, a keen young horsewoman who has a pony named
|
||||||||||
